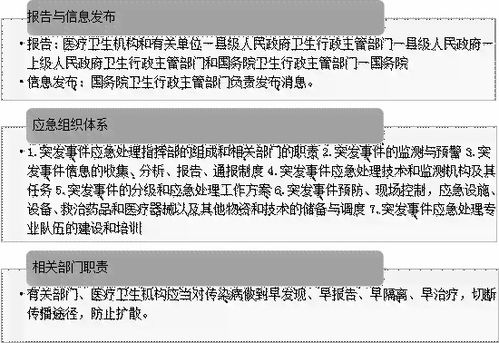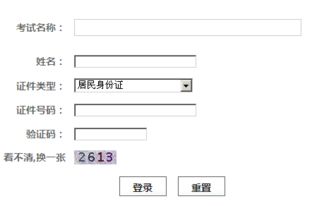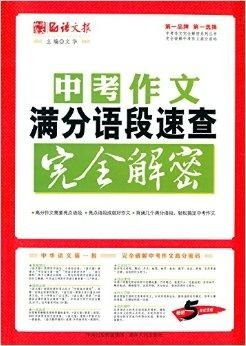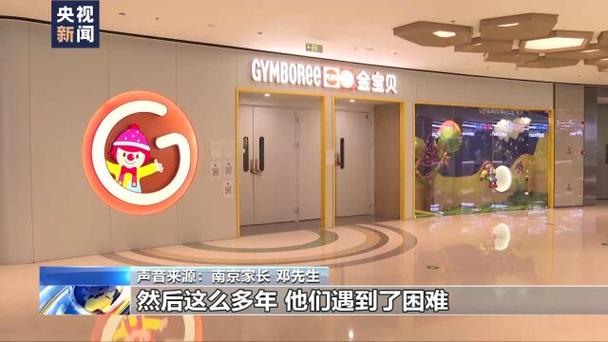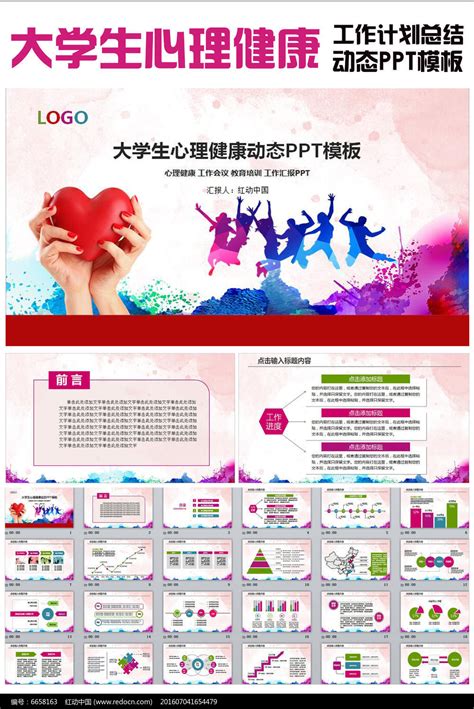早教中心管理系统设计与实现
Title: Functional Layout Design for Early Childhood Education Centers
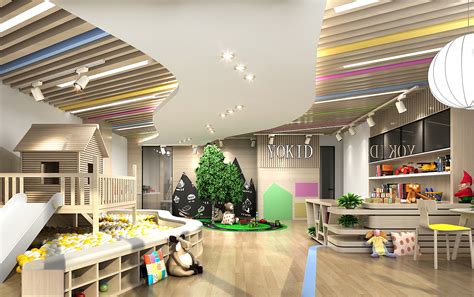
Creating an effective functional layout for an early childhood education center involves careful consideration of various factors to ensure a conducive environment for learning, safety, and comfort for both children and educators. Here's a comprehensive guide to designing the layout:
1. Reception Area:
Located at the entrance for greeting parents and visitors.
Includes a waiting area with comfortable seating.
Reception desk for administrative tasks and inquiries.
2. Classroom Zones:
Divide the space into separate classrooms based on age groups.
Each classroom should have:
Ample space for activities and play.
Low shelves for easy access to toys and learning materials.
A designated reading corner with a variety of books.
Childsized tables and chairs for crafts and meals.
Learning centers for different activities like art, sensory play, and dramatic play.
Soft, safe flooring for young children.
Bright and engaging décor to stimulate learning.
3. Staff Areas:
Staff room for breaks and meetings.
Administrative office for paperwork and planning.
Storage areas for supplies, toys, and equipment.
Kitchenette for preparing snacks and meals.
4. Outdoor Play Space:
Secure outdoor area for physical activities and exploration.
Playground equipment suitable for different age groups.
Shaded areas and seating for supervision.
Natural elements like trees and plants for sensory experiences.
5. Restrooms and Changing Facilities:
Childsized toilets and sinks for easy access.
Changing stations with diapers and wipes.
Handwashing stations with childfriendly soap and towels.
6. Safety Considerations:
Install childproof locks on cabinets and doors.
Cover electrical outlets and secure cords.
Use nontoxic materials for furnishings and toys.
Clearly mark emergency exits and evacuation routes.
Regularly inspect equipment and facilities for hazards.
7. Flexibility and Adaptability:
Design the layout to accommodate changes in enrollment and program offerings.
Use modular furniture and movable partitions for flexible use of space.
Create multipurpose areas for group activities and events.
8. Accessibility:
Ensure wheelchair accessibility throughout the center.
Provide ramps and handrails where necessary.
Designate parking spaces for parents with disabilities.
9. Parent Engagement Areas:
Create a space for parentteacher meetings and workshops.
Display children's artwork and projects for parents to see.
Provide resources and information on child development and parenting.
10. Health and Hygiene:
Implement regular cleaning and sanitization protocols.
Provide hand sanitizing stations throughout the center.
Educate staff and parents on illness prevention and hygiene practices.
By carefully planning and implementing these elements, an early childhood education center can create a functional and welcoming environment that supports the growth and development of young children.

